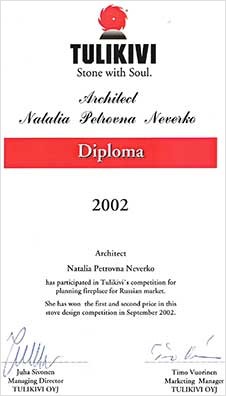Natalia Neverko
Owner / Principal Designer
Natalia Neverko is the Founder and Principal Designer of Natalia Neverko Design, Inc.
Natalia chose to become an Architect-Interior Designer when she was a 10 year old girl and has been pursuing her dream ever since. She completed studied a 4-year program at an Art School, where she studied the history of arts, painting and sculpture, then she attended Design College from which she is graduated with a degree in Interior Design.

Natalia Neverko holds a Bachelor’s Degree in Architecture, she also continued her studies and completed internships in different architectural companies in Poland, Italy and Finland.
She began her career working on a major upscale project “PIK” (2003) – the largest luxury shopping mall in St. Petersburg, Russia.
The Setai Miami Beach was her first project in Miami in 2004, when she was an architect designer at Schapiro Associates, later while working for Kobi Karp as a project architect designer she was a part of the design team for Della Luna, Fisher Island Luxury Condominium.
Over the past 15 years the scope of her work expanded to a wide variety of high-rise condominium, low-rise residential, hospitality, commercial and all-inclusive resort projects and private luxury residential projects throughout the US, Caribbean and Internationally.
Natalia Neverko is an award winner of the International Architectural and Interior Design Competition “TULIKIVI” Helsinki, Finland.

Bruce Carlson AIA Registration Architect, State of Florida #11075
Mr. Carlson has 38 years of expertise in architecture, construction management, master planning, and project management. He earned a Bachelor of Architecture with high honors from the University of Tennessee, Knoxville, in 1980, and attended Miami Dade Community College in 1975.
He received his architectural registration in Florida in 1985 and is certified by the National Council of Architectural Registration Boards. He is also a member of the American Institute of Architects and registered in Connecticut and New York.
Mr. Carlson has served as the Project Architect for the 1,000,000 sq. ft. Miami-Dade County Aviation Department facility. As Principal in Charge, he led design and construction for various residential projects, including Carrfour Supportive Housing’s Parkview Gardens and Grace Bay Club Hotel, as well as major corporate projects such as the Mutual of New York Data Center and Nestlé headquarters. Additionally, he developed financial models for the $400 million City of Riviera Beach and the $660 million City of North Miami Redevelopment Plans.

ABOUT NATALIA NEVERKO DESIGN, INC.
Natalia Neverko Design, (NND,Inc) is a high-end full-service architectural interiors and interior design company with European attributes, that delivers locally sensitive design. For over a decade we’ve been providing unique, innovative high-end exterior and interior design individually tailored to our clients’ personality and specific needs.
Our mission is to transform a client’s dreams into a truly unique reality. We aim to create harmonious and functional projects that showcase our client’s individual taste, preference, and personality and we make every effort to create a beautiful design concept that is genuinely timeless.
Our experienced team of highly skilled designers, craftsmen and decorators work in a variety of styles and produce modern, contemporary, and eclectic state-of-the-art designs that are innovative and functional, as well as aesthetically pleasing. We complement our projects with cutting-edge materials and custom-designed lighting and furnishings.
We assist clients throughout every stage of remodeling from architectural drawings to decoration, and manage projects of all magnitudes.
Our team has successfully executed numerous luxury multimillion-dollar projects and continues to be dedicated to meet the highest quality standards at all times. Regardless of where you live, NND,Inc strives to make every project a rewarding experience for you.

